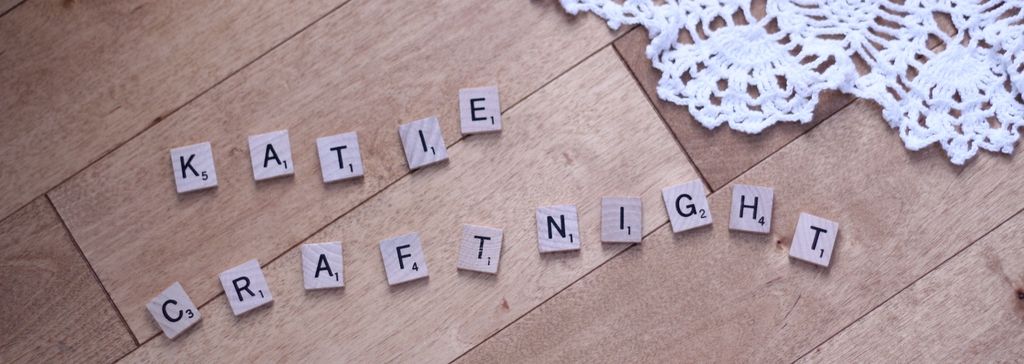And we are pretty much doing it all ourselves. Well, Byron is doing it mostly himself. It has meant that many of our Saturdays and Sundays involve me taking the boy and Byron making progress on our future expanded living area. I think I got the fun job.
Because we already have a year's (plus) worth of work put into this project, I'm not going to go into a play by play of any part of what we've accomplished so far. Instead, I think I'll give you a bulleted list of what's done and another of what is left to come, as well as let the pictures do the talking.
- Frame the exterior walls and the remaining interior walls
- Design a half wall to split the two main rooms
- Install a service panel dedicated to the basement
- Hookup electrical connections (light and power)
- Prep rooms for cable hookups
- Move the drain in the bathroom to accommodate a tub instead of a shower
- Insulate
- Install drywall
- Mud, tape, and sand drywall
- Tile the bathroom floor
- Tile the bathroom shower area
- Install bathroom toilet and vanity and run water lines
- Install carpet (this will most likely NOT be a DIY)
- Install a bank of cabinetry for storage
- Paint
- Furnish
- Decorate (!!!)
So there it is - the secret I haven't talked about. Even in the short time since I started writing this post, we are already almost finished with hanging the drywall, and I think I am going to convince Byron that we might want to hire someone to do the finishing for us. So who knows...in another couple of weeks we could have a few more items checked off our list!


No comments:
Post a Comment